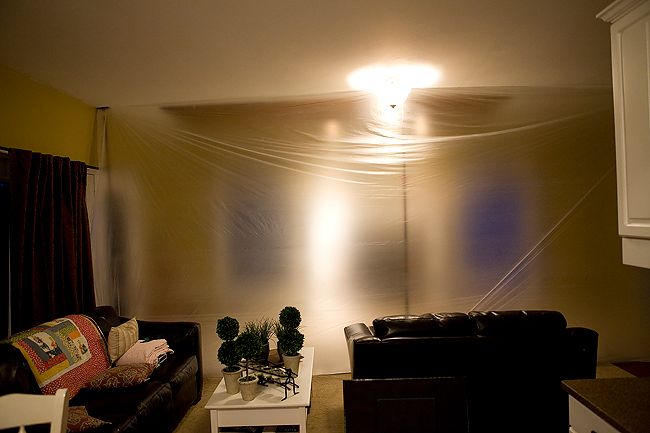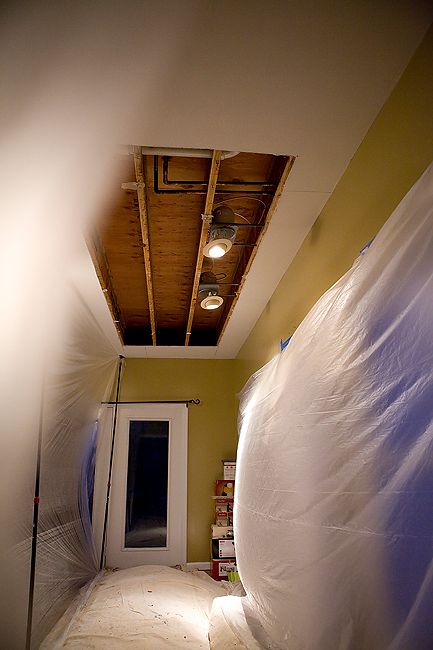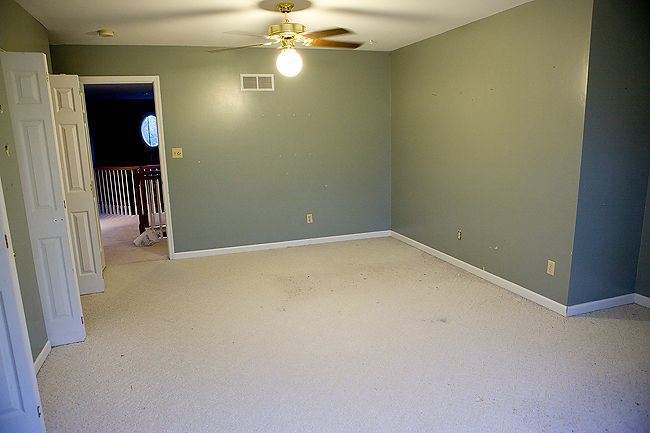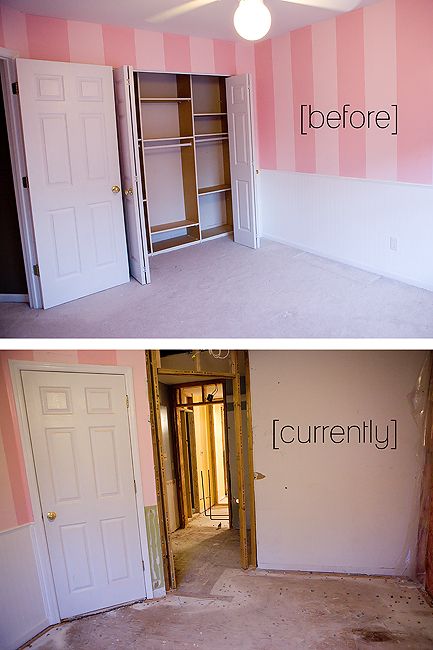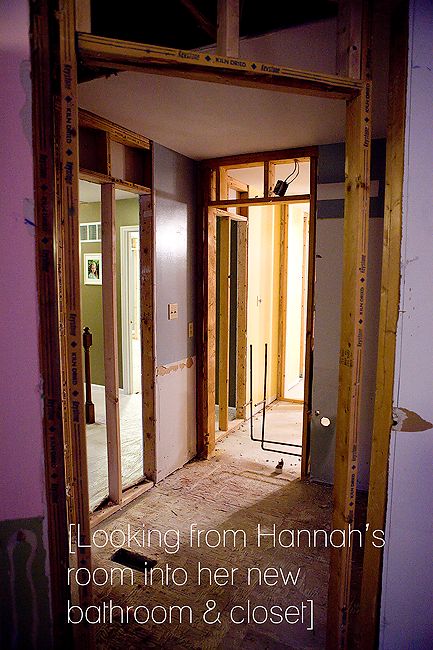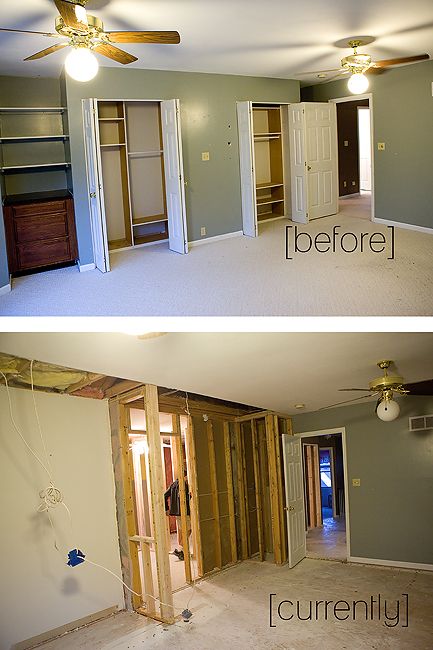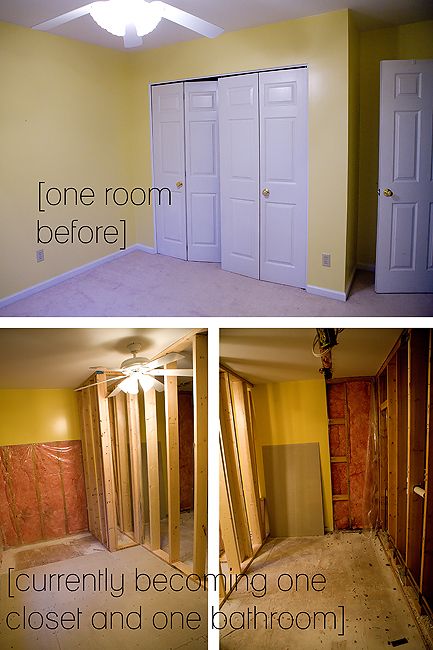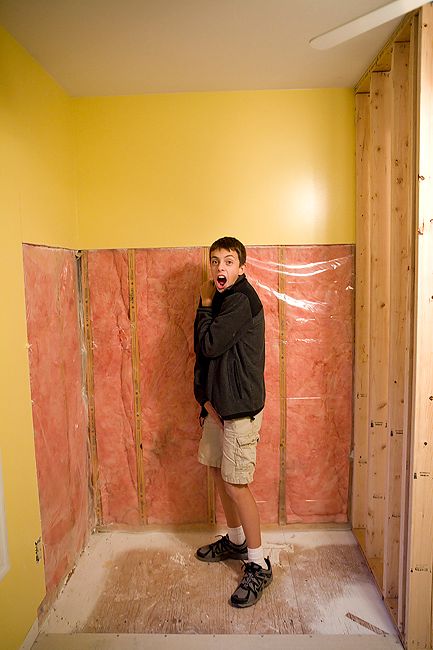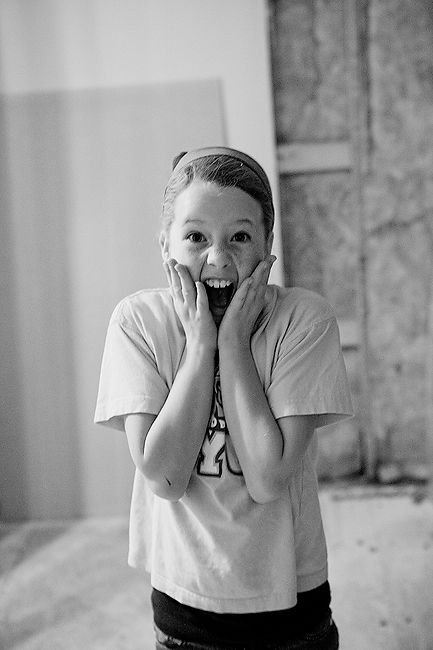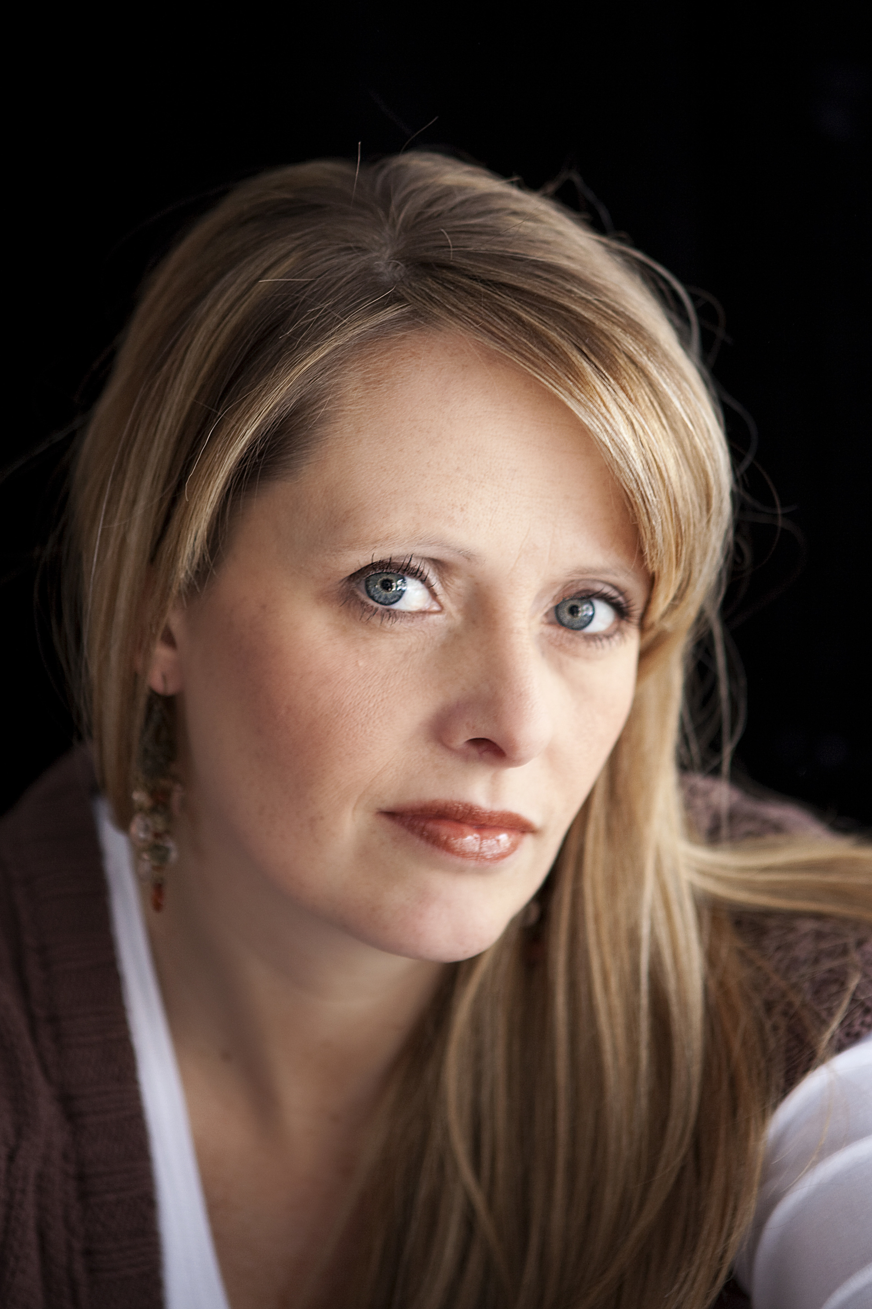Hello Newman...
/
Remember the old Seinfeld episode with the Bubble Boy?
I kind of feel like I am living it. Only without Jerry, Elaine, and their utter hilarity.
Internets, I am the Bubble Boy.
And it's way less fun than it looked on TV:
The reason for the large bubble is because of the giant hole currently in my family room ceiling.
Never fear - it's all for a good cause. (Otherwise, I'm not sure I could stand the dust.)
We are at the early stages of a massive remodel upstairs. When we bought this home four-and-a-half years ago (has it really been that long? WOW.) it had four bedrooms, a guest bedroom and bath in the basement, and two offices. We quickly converted one of those offices into a bigger family room in the basement.
And by quickly, I mean, the Husband took a sledge hammer and knocked the wall down just minutes after we closed on the house.
We have plenty of room for our family and then some. The bedroom upstairs that we put our boys in also happens to be huge. It's literally as big as the master bedroom. Way too much space for just one kid.
We are of the mindset that if the two boys share a room, ensuring very little privacy, one or more of those boys are less likely to get into any trouble in said room, always fearing that the other could walk in at any moment. It's our hope anyway. So, much to McKay's chagrin, we make them share.
It's worked well for us, doubly so because of the size of their bedroom. This photo doesn't do it justice, as I didn't have a wide enough lens. It's ginormous.
BUT, this has left us with a spare bedroom that has really only been used once -- and that was at Thanksgiving last year when we had three families visiting. It collects dust and, quite frankly, is just one more place for me to vacuum.
With the help of a (very boring and slightly expensive) architect, we drew up plans to make use of that fourth bedroom. We decided to convert half of it into a bathroom for the boys, and the other half into a walk-in closet for Hannah. The current kids bathroom will become Hannah's and will all connect via her bedroom. And the boys' bathroom will now only be accessible through their bedroom.
Eliminating that mad dash in a towel that my children seem to be so fond of.
It's been pretty okay so far - though I say that rather delicately, seeing as how we are only on day two. But our contractor really is fantastic - he has had a crew here from sunup to sundown each day, working like mad. I am extremely impressed thus far. He seems much sharper than our deck guy from last summer. (Did I ever tell you those stories? Remind me. There are some doozies.)
Anyway, take a peek. And enjoy one last look at the classy brass fixtures and faucets. BUH-BYE.
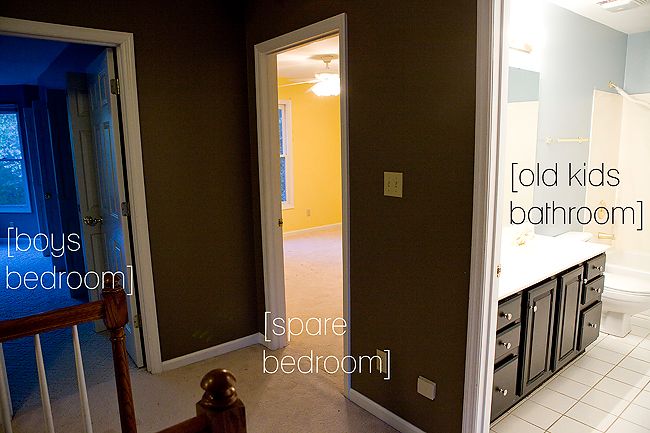
Hannah's room:
The boys' room:
The spare bedroom/new bathroom/new closet:
Chase practicing getting caught unawares in his new shower:
And my favorite moment was the look on Hannah's face when she stepped inside her new closet for the first time. She, clearly, is not at all excited:
I am thrilled, but completely jealous. Her closet might be bigger than mine now.
I kind of feel like I am living it. Only without Jerry, Elaine, and their utter hilarity.
Internets, I am the Bubble Boy.
And it's way less fun than it looked on TV:
The reason for the large bubble is because of the giant hole currently in my family room ceiling.
Never fear - it's all for a good cause. (Otherwise, I'm not sure I could stand the dust.)
We are at the early stages of a massive remodel upstairs. When we bought this home four-and-a-half years ago (has it really been that long? WOW.) it had four bedrooms, a guest bedroom and bath in the basement, and two offices. We quickly converted one of those offices into a bigger family room in the basement.
And by quickly, I mean, the Husband took a sledge hammer and knocked the wall down just minutes after we closed on the house.
We have plenty of room for our family and then some. The bedroom upstairs that we put our boys in also happens to be huge. It's literally as big as the master bedroom. Way too much space for just one kid.
We are of the mindset that if the two boys share a room, ensuring very little privacy, one or more of those boys are less likely to get into any trouble in said room, always fearing that the other could walk in at any moment. It's our hope anyway. So, much to McKay's chagrin, we make them share.
It's worked well for us, doubly so because of the size of their bedroom. This photo doesn't do it justice, as I didn't have a wide enough lens. It's ginormous.
BUT, this has left us with a spare bedroom that has really only been used once -- and that was at Thanksgiving last year when we had three families visiting. It collects dust and, quite frankly, is just one more place for me to vacuum.
With the help of a (very boring and slightly expensive) architect, we drew up plans to make use of that fourth bedroom. We decided to convert half of it into a bathroom for the boys, and the other half into a walk-in closet for Hannah. The current kids bathroom will become Hannah's and will all connect via her bedroom. And the boys' bathroom will now only be accessible through their bedroom.
Eliminating that mad dash in a towel that my children seem to be so fond of.
It's been pretty okay so far - though I say that rather delicately, seeing as how we are only on day two. But our contractor really is fantastic - he has had a crew here from sunup to sundown each day, working like mad. I am extremely impressed thus far. He seems much sharper than our deck guy from last summer. (Did I ever tell you those stories? Remind me. There are some doozies.)
Anyway, take a peek. And enjoy one last look at the classy brass fixtures and faucets. BUH-BYE.

Hannah's room:
The boys' room:
The spare bedroom/new bathroom/new closet:
Chase practicing getting caught unawares in his new shower:
And my favorite moment was the look on Hannah's face when she stepped inside her new closet for the first time. She, clearly, is not at all excited:
I am thrilled, but completely jealous. Her closet might be bigger than mine now.

